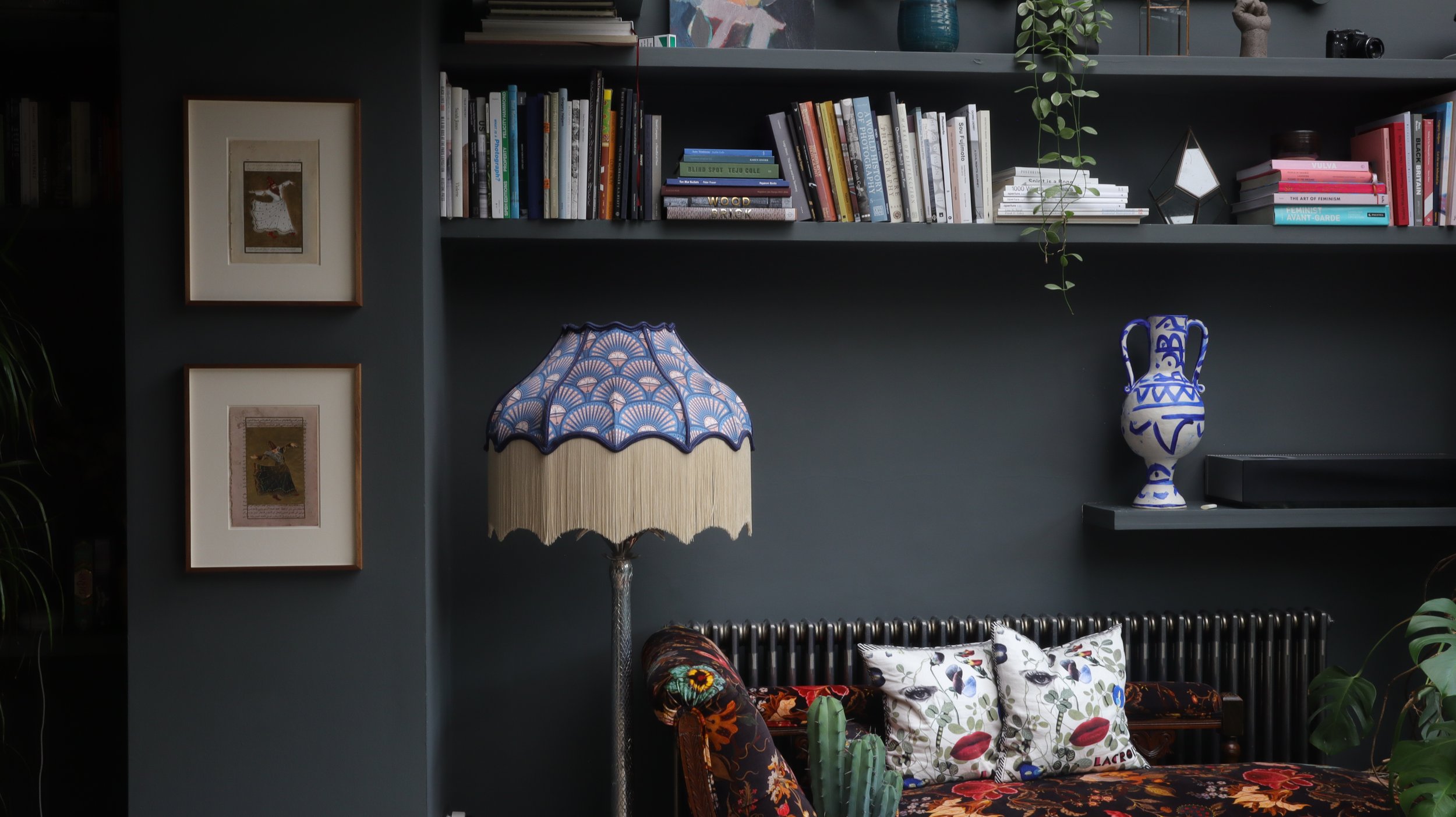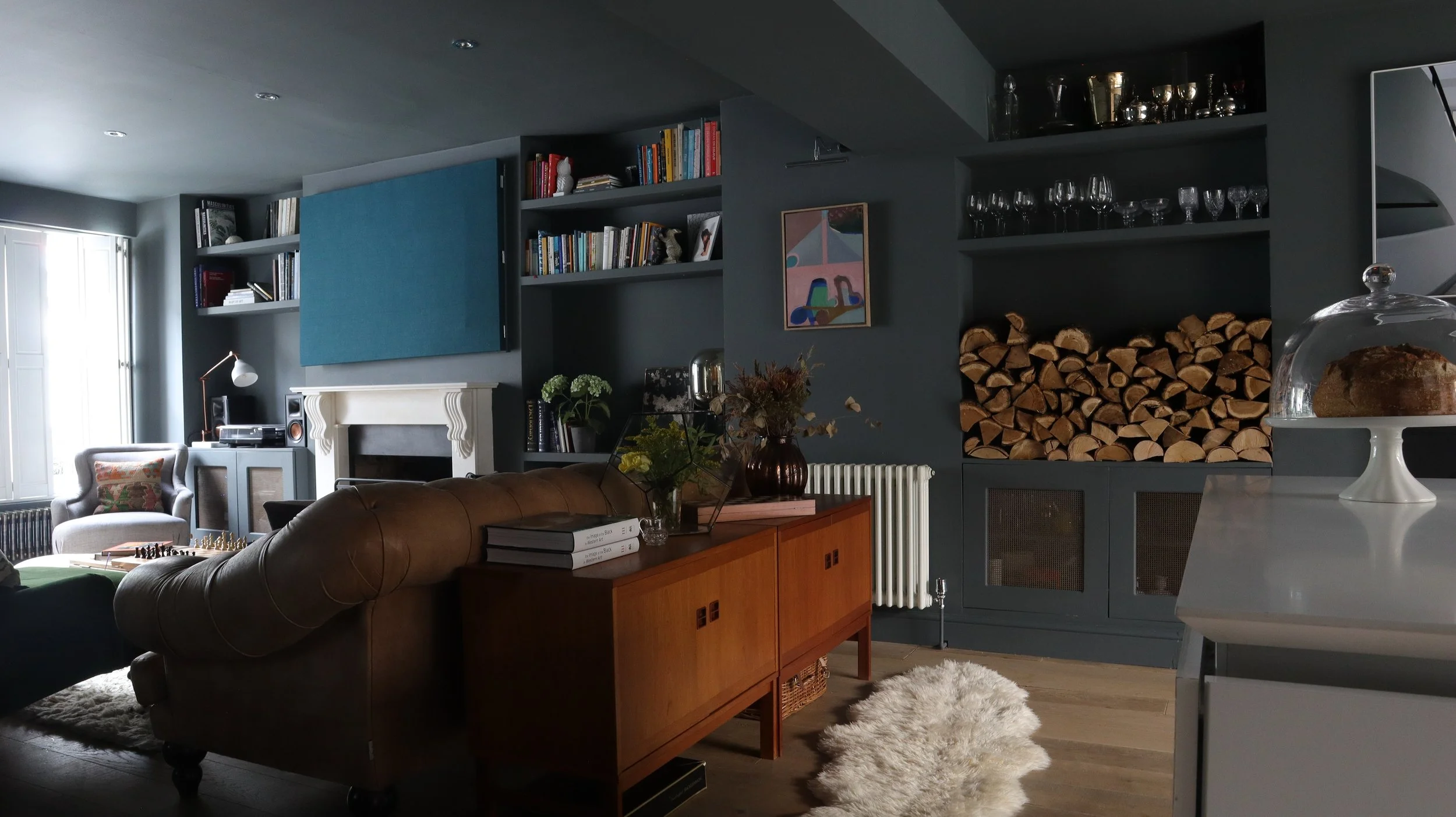Hampstead I
A State of Mind
Located in the iconic leafy village of Hampstead, we took inspiration from the surroundings. We set out to work with the landscape of this home, introducing deep colours, texture, and patterns to bring the space to life.
The bedrooms upstairs have soaring high ceilings, and flooded with light. We kept them open, light and airy for a feeling of serenity. While the main living space on the ground floor is all about connection, existing together freely and comfortably surrounded by delightful objects, surprising combinations, and creative energy.
The garden is a powerfully healing space. It invites you to linger and delight in its intricacy. The garden should not be revealed in a single glance, yet it is felt as though it is another room in the house.
Concept Board, Hampstead I
How wonderful are the possibilities inherent in colour.
Dark grey on the walls and ceiling, in an open space provides a sense of belonging. Colours and textures sing.
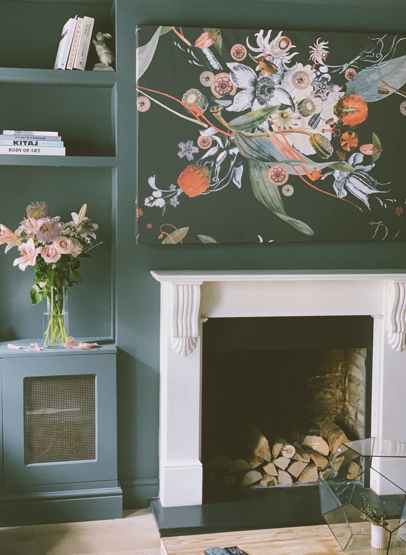
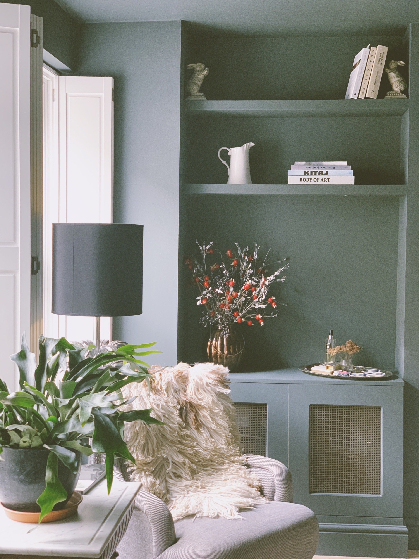
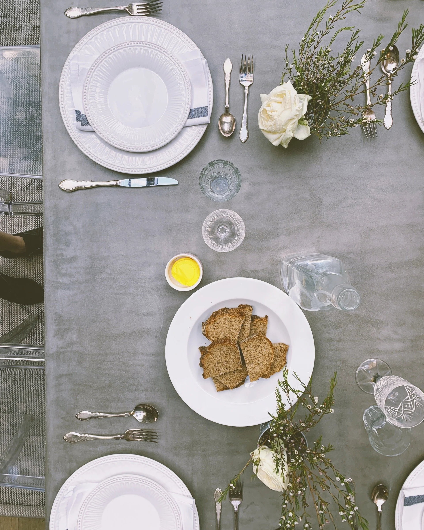
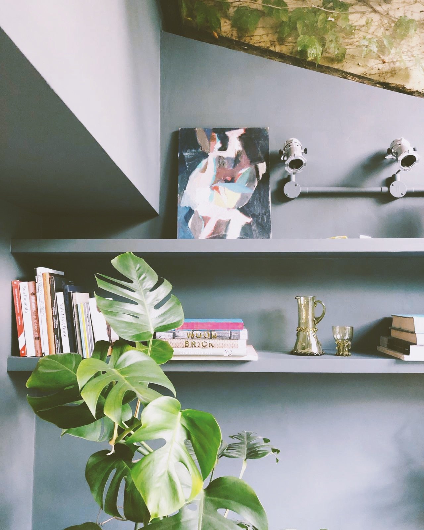
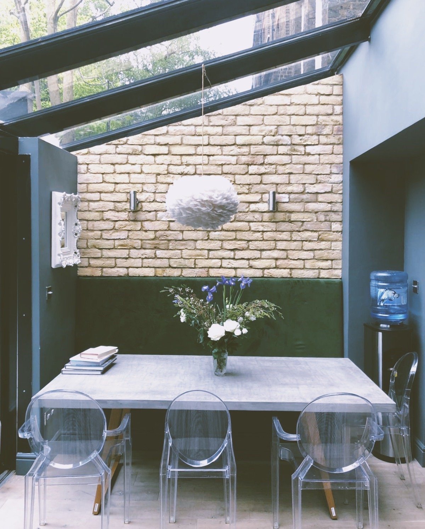

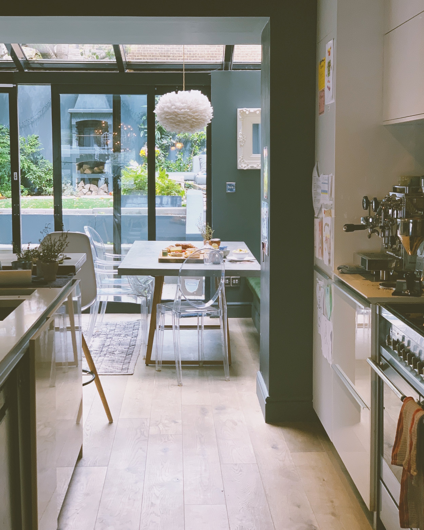
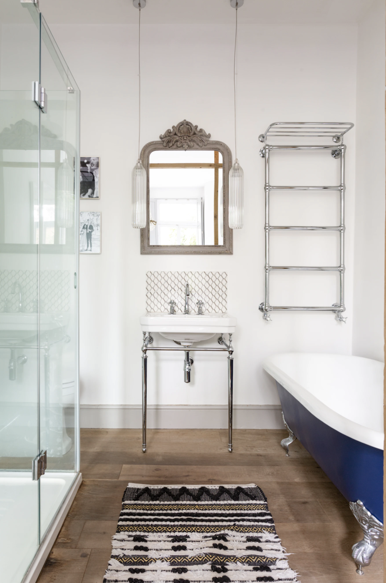



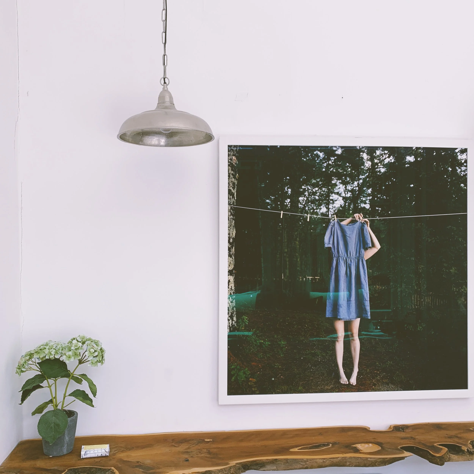

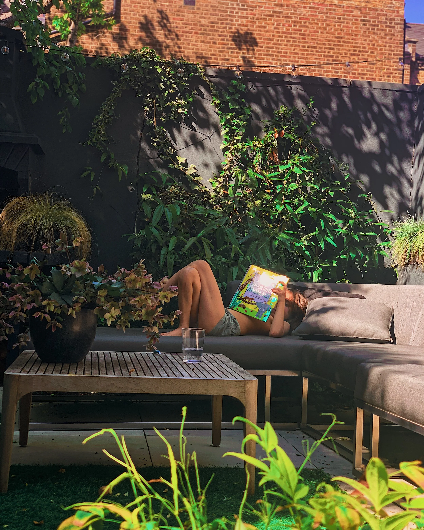
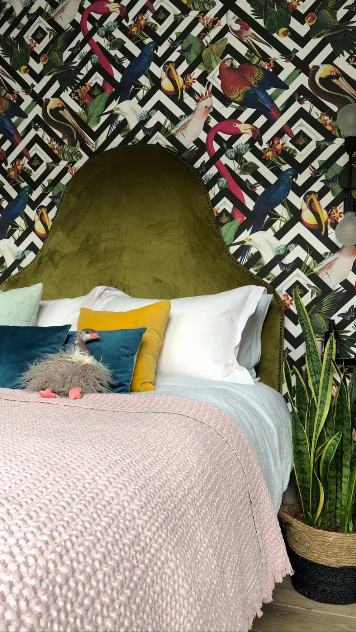

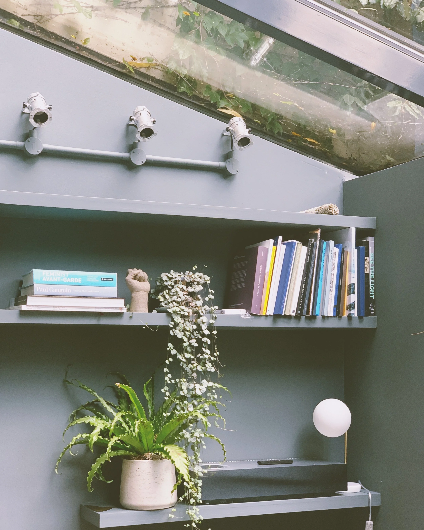
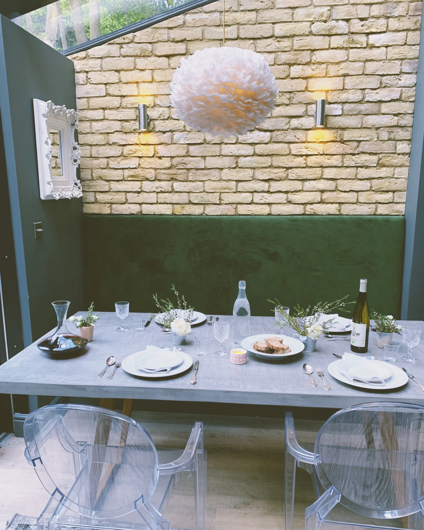
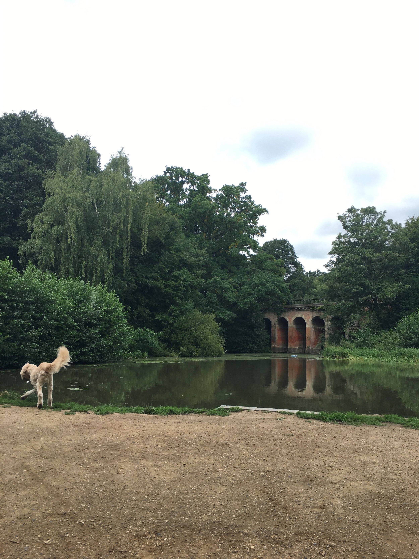
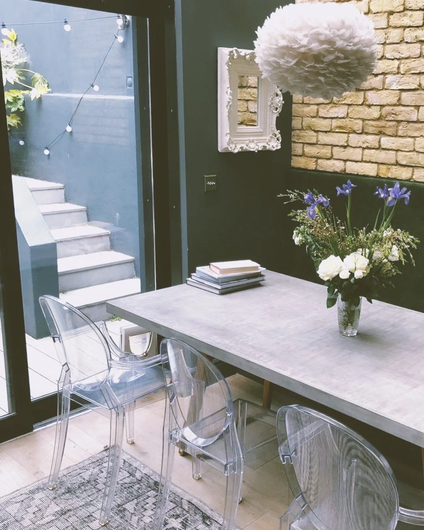
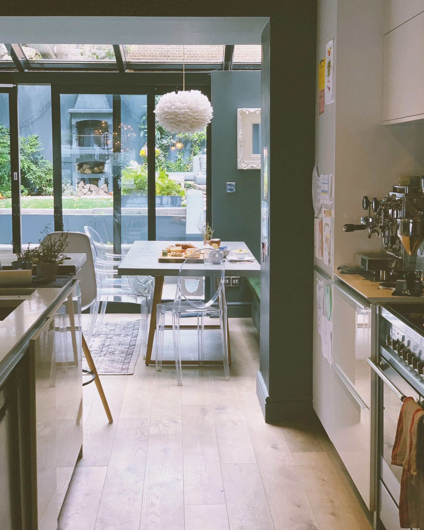
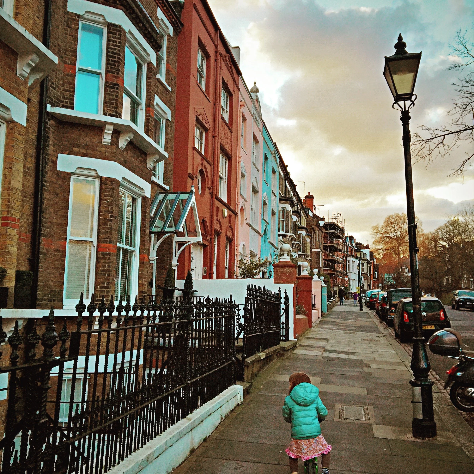
Interior Architecture.
It all begins with a space plan. We reflect on how the family wants to experience their space, and how to best enhance their lifestyle. This floorpan was all about communal living, serenity, and space.
Lower Ground Floor Proposal
First Floor Proposal



